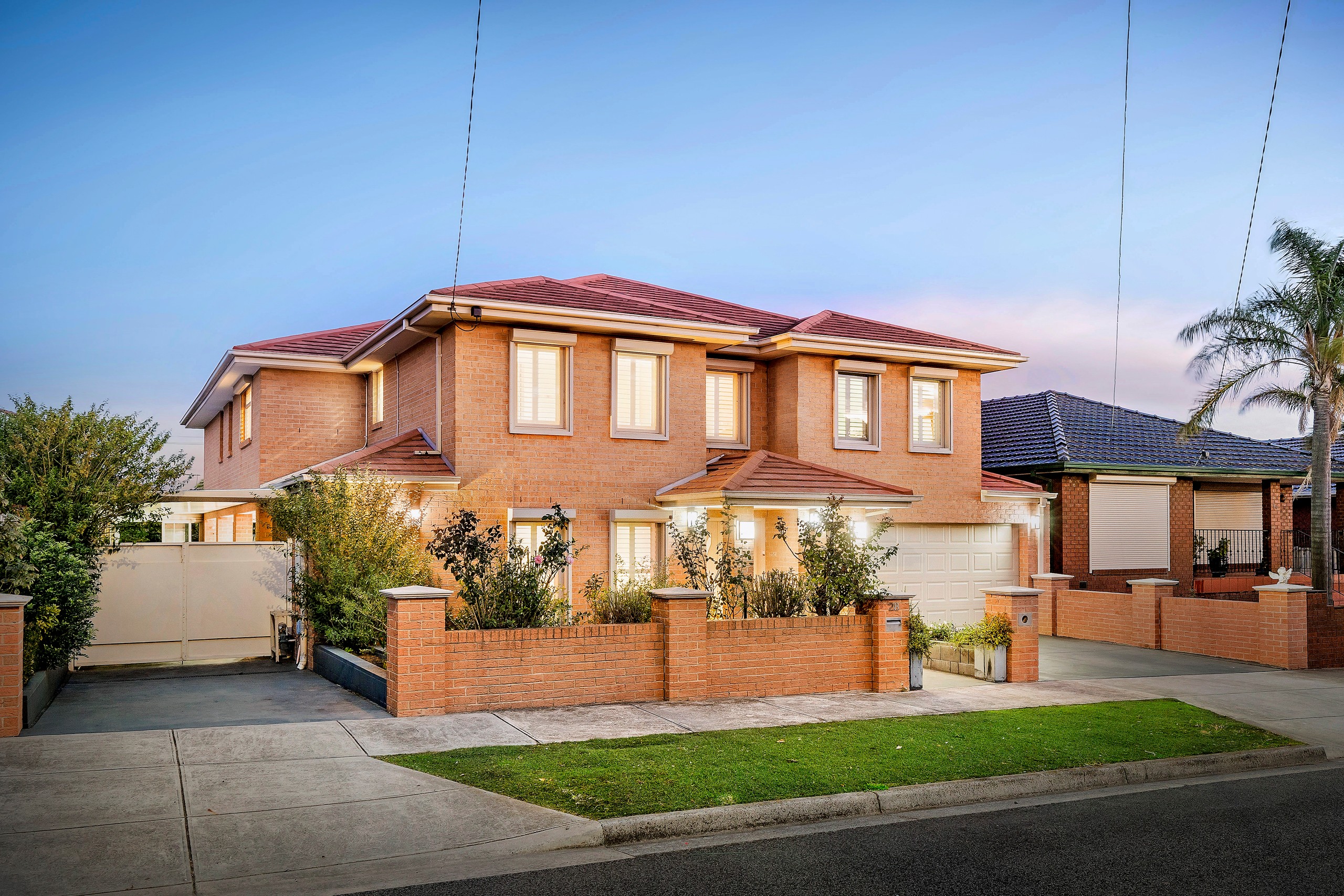Inspection and auction details
- Saturday10May
- Thursday15May
- Saturday17May
- Wednesday21May
- Saturday24May
- Wednesday28May
- Saturday31May
- +5 more inspections
- Auction31May
Auction location: On Site
- Photos
- Floorplan
- Description
- Ask a question
- Location
- Next Steps
House for Sale in Reservoir
The Pinnacle of Contemporary Family Living
- 5 Beds
- 5 Baths
- 4 Cars
Hamza Ali proudly presents ...
Set in a quiet and scenic Reservoir pocket tucked between Edgars and Merri Creek, this is a family home of immense scale and scope, boasting multiple zones for living, dining, and entertaining. Premium proportions and family-sized sophistication are complemented by a full suite of quality appointments and modern materials, making this a home of timeless appeal.
Free-flowing living and dining spaces on the ground floor are wrapped with house-length windows along the eastern axis, ensuring abundant natural light throughout. Four sets of sliding doors open onto an undercover terrace, seamlessly extending the living areas outdoors for year-round entertaining.
Designed for the avid home cook, the kitchen is an entertainer's dream, complete with a fully-equipped butler's kitchen and a generous walk-in pantry. The galley layout, high-end appliances, and extensive cabinetry create a functional and luxurious culinary space.
The layout offers superb flexibility for families, with a ground-floor guest suite (walk-in robe and ensuite) and four further upstairs bedrooms - all with walk-in robes and private ensuites. The expansive master suite is a standout, with north-facing windows, a room-sized walk-in robe, and a spa-bath ensuite.
Other features include two first-floor studies, two large living zones, central heating, and split-system air conditioning in all but one downstairs and one upstairs room. The home also includes solar panels with battery storage, a full-sized laundry, an outdoor kitchen, and an internal-access garage. Perfectly positioned near local parks, walking trails, shops and schools - this is a forever family home in every sense.
Highlights :
Expansive covered patio for entertaining
Low-maintenance backyard
Solar panels
Solar battery system
Ducted gas heating
Split-system A/C in every bedroom
Plantation & roller shutters
Open plan living
Double garage with a separate driveway
All property information has been provided to Ray White by third parties. While Ray White strives for accuracy, we have not verified this information and do not guarantee its accuracy or completeness. Interested parties should conduct their own inquiries regarding this property.
525m² / 0.13 acres
2 garage spaces and 2 off street parks
5
5
Next Steps:
Request contractAsk a questionPrice guide statement of informationTalk to a mortgage brokerAll information about the property has been provided to Ray White by third parties. Ray White has not verified the information and does not warrant its accuracy or completeness. Parties should make and rely on their own enquiries in relation to the property.
Due diligence checklist for home and residential property buyers
Agents
- Loading...
- Loading...
Loan Market
Loan Market mortgage brokers aren’t owned by a bank, they work for you. With access to over 60 lenders they’ll work with you to find a competitive loan to suit your needs.
