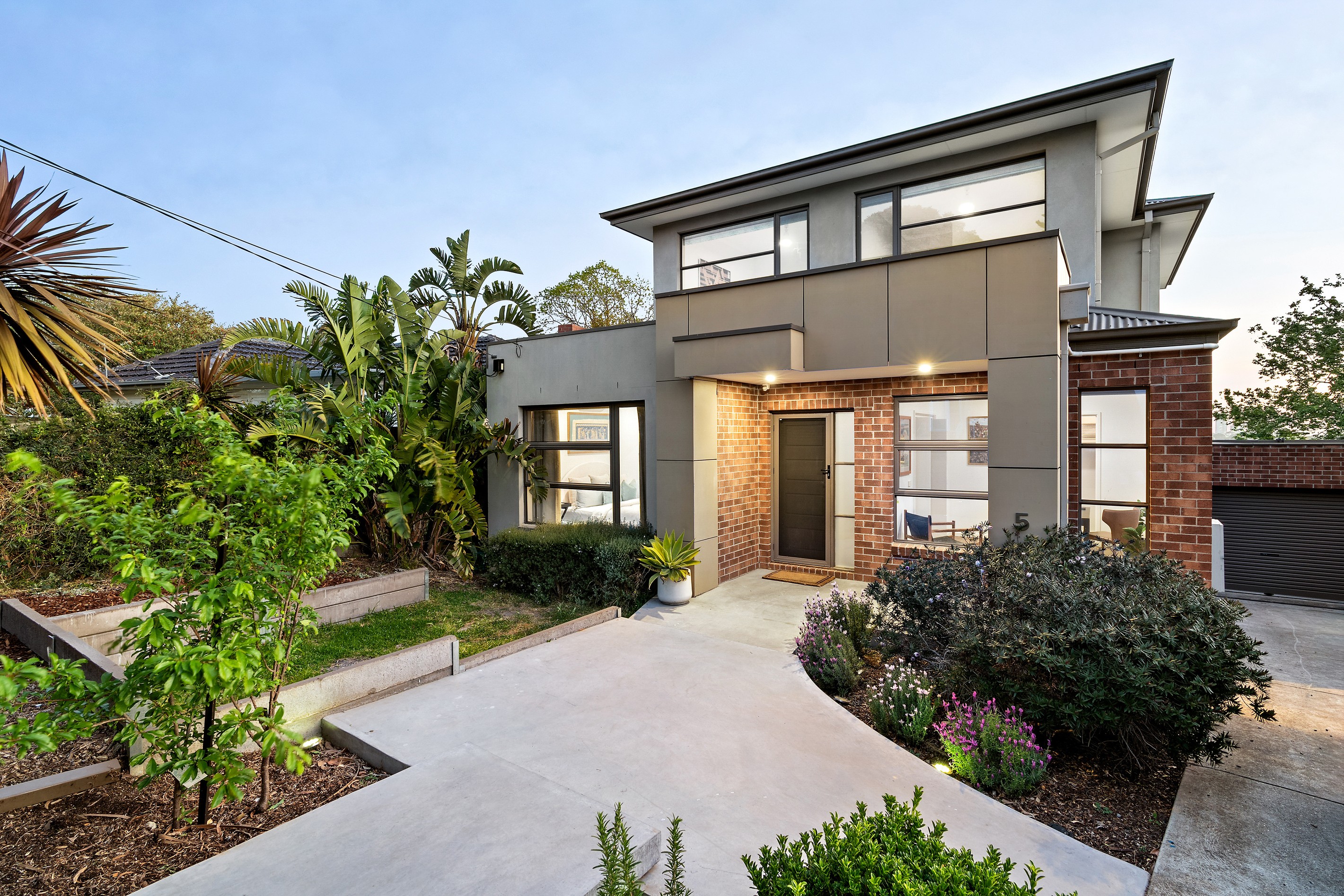Are you interested in inspecting this property?
Get in touch to request an inspection.
- Photos
- Floorplan
- Description
- Ask a question
- Location
- Next Steps
House for Sale in Pascoe Vale South
Alfresco Entertainer with Scenic City Views
- 5 Beds
- 3 Baths
- 2 Cars
Iby Ramaihi proudly presents ...
This exceptional double-storey residence in Pascoe Vale South showcases premium finishes and contemporary design throughout. Flooded with natural light, it features expansive interiors, seamless indoor-outdoor connectivity, and impressive city views enhancing alfresco living with poolside entertaining framed by landscaped garden walls.
Designed with thoughtful functionality, the ground floor begins with a flexible study or lounge and opens into a grand living and dining zone highlighted by wall-to-wall glazing. The refined yet relaxed material palette delivers a sense of understated luxury to everyday family living.
Crafted with a clear focus on quality, the designer kitchen boasts high-end appliances, abundant storage, and a generous central island. Perfect for family living, the ground-floor master suite is accompanied upstairs by three additional bedrooms with built-in robes and a family bathroom, all arranged around a full-sized lounge.
With excellent storage, fresh paint, hardwired internet, and new carpets, the home also includes a pool house/garage with bathroom, hardwood floors, central heating and cooling, and plantation shutters.
Ideally positioned between the creek and local sporting reserves, it offers outstanding convenience with Coburg North Plaza, Strathmore Station, and easy M2 access nearby. Zoned for Pascoe Vale South Primary School and Strathmore High School.
Highlights :
Premium finishes, contemporary design
Bright, spacious double-storey home
Seamless indoor-outdoor living flow
Sweeping city views
Versatile study or lounge room
Grand open-plan living domain
Designer kitchen with island bench
Ground-floor master with ensuite
Three upstairs bedrooms with robes
Pool house with full bathroom
Central heating and cooling
All property information has been provided to Ray White by third parties. While Ray White strives for accuracy, we have not verified this information and do not guarantee its accuracy or completeness. Interested parties should conduct their own inquiries regarding this property.
1 garage space and 1 off street park
5
3
Next Steps:
Request contractAsk a questionPrice guide statement of informationTalk to a mortgage brokerAll information about the property has been provided to Ray White by third parties. Ray White has not verified the information and does not warrant its accuracy or completeness. Parties should make and rely on their own enquiries in relation to the property.
Due diligence checklist for home and residential property buyers
Agents
- Loading...
- Loading...
Loan Market
Loan Market mortgage brokers aren’t owned by a bank, they work for you. With access to over 60 lenders they’ll work with you to find a competitive loan to suit your needs.
