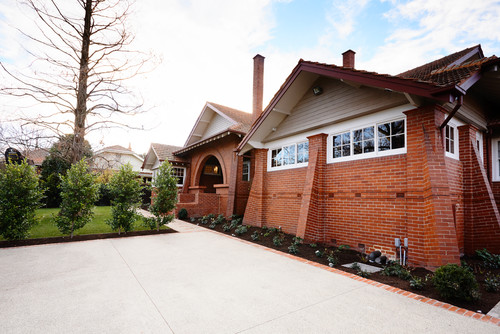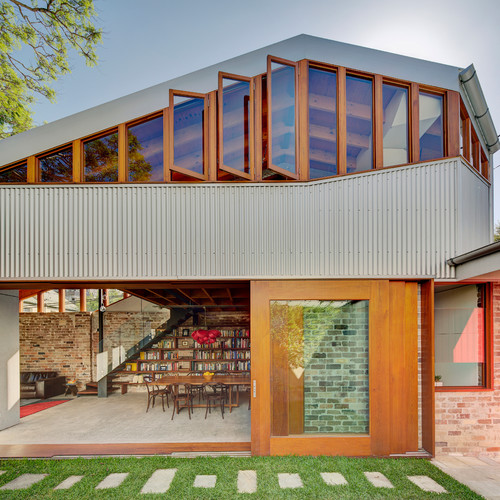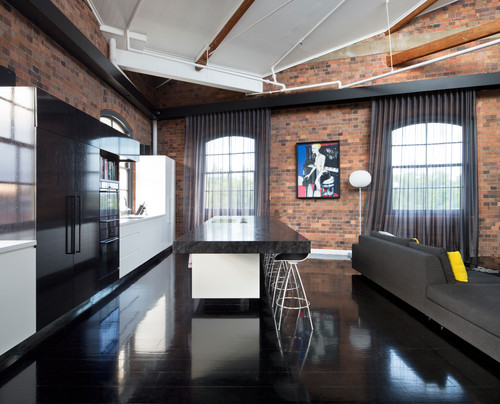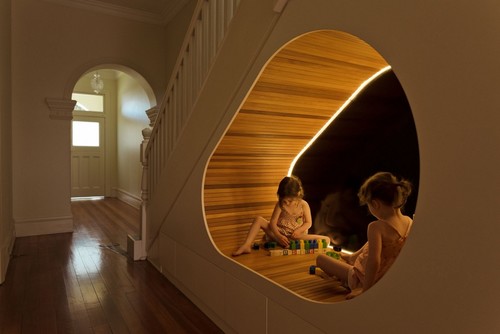Brought to you by 
by Adam Hobill
These common traps could see your renovation come undone.
Photo by Canny Design
Each renovation and extension project is different, which is what makes them both very exciting and a little scary. The key is to know where to look for trouble spots and how to identify opportunities so that you get the right result for your project. There will be dozens of decisions you will need to make, so here are a few pointers to get you started.
1. You need to know the existing house
One of the most important things you can do is get familiar with the house that you are renovating or extending. If you’ve already lived in the house for a period of time, you will have got to know the good, the bad and the ugly. If you have just purchased it with a plan to renovate immediately, I suggest you try to spend as much time there as possible so that you get to understand the home’s personality and the site’s opportunities and constraints. An ideal world would allow you to move in and live in the house for about a year or so before commencing any renovations, so you are familiar with the house through all seasons. If that isn’t possible, try to at least spend chunks of time at the house at different hours of the day, so that when you are planning the renovation, you have a better sense of what the house is already like to live in and where you need to focus your attention the most.
Get as familiar as possible with the orientation; exactly where does the sun rise and where will the sun be on a long, hot summer’s afternoon? This process will be especially helpful during the briefing stage if you are planning on engaging a designer to help you bring it all together. The more intimate you can be with understanding the house, the better result you are likely to see.
2. Matching existing is harder than you think
For a lot of renovation and extension projects, the idea of matching the existing style can seem like the most logical and easiest approach. However, in reality, and depending on the style and age of the home, matching the existing house can often be difficult, expensive and underwhelming. Generally speaking, the more detailed the existing house, the trickier it is to match and, in my opinion, unless you are able to match the detail of the existing house with a high degree of detail and with little sign of where the old and the new connect, the result is often a half-baked near miss that looks neither ‘in character’ or new and crisp.

One of the other issues with matching period architecture is that modern living demands different outcomes. For example, vast walls of glass that are now so desirable for capturing sunlight and framing views are at odds with older architectural styles where windows are of much smaller proportions (due to the limitations of glass manufacturing during that period). Trying to marry those two requirements together is very tricky and is rarely successful. For that reason, you should consider the opportunities and benefits of modern architecture as a way of contrasting and highlighting the qualities of the existing building. By doing so, a new world of options opens up in terms of scale, form, materials and texture.
3. Replacing windows can have a knock-on effect
Replacing and upgrading windows is a common process in renovating, and one that makes sense given the improvements in modern glazing. We now have relatively easy access to a range of better looking, higher insulating and safer windows. However, the thing to be aware of when replacing windows is the cost of labour. Firstly, the old windows need to be removed, which can be a tedious task, as you need to avoid damage to the window surrounds so that any repairs required are minimal. There will probably be architraves or brick sills that need to be carefully removed. This can be especially tricky (and time-consuming) for larger windows.
Replacing and upgrading windows is a common process in renovating, and one that makes sense given the improvements in modern glazing. We now have relatively easy access to a range of better looking, higher insulating and safer windows. However, the thing to be aware of when replacing windows is the cost of labour. Firstly, the old windows need to be removed, which can be a tedious task, as you need to avoid damage to the window surrounds so that any repairs required are minimal. There will probably be architraves or brick sills that need to be carefully removed. This can be especially tricky (and time-consuming) for larger windows.
With the new windows installed, there will still be a lot of work to do. Architraves need to be replaced, sills reinstalled and then the affected interior surfaces will need to be painted; which may start at the wall where the window is located, but actually involves repainting the entire room to ensure a seamless look. If you plan to replace all of the windows, you could find yourself repainting most of the inside of the house.
If you are replacing windows, ensure that you understand the scope of work the builder has allowed for in their quote. If it hasn’t been allowed for properly, you may be in for an expensive surprise. One way you may be able to minimise your costs is to look at selling the old windows you are replacing. There is probably not going to be much interest in rundown aluminium windows, but timber windows in reasonable condition may be easy to resell, especially if they are a unique style.
More: Find a professional to help you select and install windows
4. You can easily miss quirky opportunities
Some of the most engaging renovations I have seen have included quirky design elements that have resulted from what initially present themselves as tricky and awkward spaces. These are often the leftover corners and nooks that firstly appear to be in the way or out of place in a new design. However, with some creative thinking and an open mind, they can also be transformed into unique and bespoke spaces, like reading nooks, tech niches and stylised storage spaces, each of which will add character and personality to the design.
Instead of spending a lot of money trying to make the problem area disappear altogether, or ignoring the space and trying to ‘live with it’, consider how you can repurpose it and highlight its uniqueness – it may well become your favourite part of the design and a talking point for all those who see it.
5. Flooring can be expensive
Flooring is one of those items where the costs can easily blow out, as it is easy to underestimate how much you will need and therefore how much it will cost you. Timber flooring, in particular, is the biggest culprit as it is both desirable and one of the dearer flooring options. When adding a new room or space with timber flooring, it’s important that you consider existing or adjoining floor. People often set out with the intent to match the existing timber floor; however, this generally proves difficult in most instances due to the age and species of the existing flooring. The knock-on effect of replacing all of the timber floors can be an expensive result, especially if the existing timber floor extends past a particular space, and down a corridor or into another room, for example.
Another tricky situation is when a wall is removed from a space that has timber flooring. In older buildings, you’ll notice the timber flooring is laid beside the wall frames rather than underneath it, which means that when the wall is removed (to create an open-plan living area, for example), there will be a gap in the floor where the wall was previously located. If the timber floors are to be retained, it is very tricky to repair the gap without it being an eyesore. In each of these situations, think about the whole space, including adjoining spaces, so you can make plans (and adjust the budget) to allow for a solution that is both cost-effective and attractive.
6. Electrical and lighting costs can surprise you
Older homes have a habit of keeping secrets. Concealed behind walls and ceilings, old and sometimes unsafe electrical cabling and switching that is no longer compliant with current building regulations is one of the more common secrets that rears its head after work has commenced, creating stress due to unforeseen cost over-runs. In that situation, the electrician is required to upgrade anything that is not compliant before completion. There isn’t a lot you can do about this one, except for have a qualified electrician inspect the home and electrical work before the quote is completed, so you can budget accordingly.
Another common regret for renovators is underestimating the cost of lighting. Too commonly, builders will allow for only a basic scope of electrical work, and because the client doesn’t know they need to be paying more attention in that area it often slips through, only to become an issue (and cost variation) when the client starts to actually think about lighting and electrical planning in more detail. The problem (and additional costs) are compounded by the amount of choice we now have with lighting; from downlights, wall lights and pendants, to LED strip lighting, sensor lighting and any number of feature lights to choose from. With so many choices available and stunning results to be gained, expenditure on lighting can get out of hand very quickly; especially when you add the cost of the light fittings to the installation cost, which will be charged per light point.
More: Find electricians in your area
7. You can’t always do the job of a tradesperson
We all like to save a dollar or two where possible, and sometimes that involves rolling up our sleeves and getting our hands dirty. There is no doubt that significant savings can be found by taking on certain tasks yourself, and it can be really rewarding to be physically involved in your renovation. However, you should also respect the skills and experience of qualified tradespeople. There are some trades and tasks where a beginner can get away with a few mistakes or a poor finish, like concreting and some carpentry work. However, there are lots of finishing trades, like plastering, painting, tiling and rendering where it is very difficult to hide your inexperience, and your mistakes can quickly become expensive rectifications.
Before you get in over your head, think about the end result you want to achieve. Does that require a high-quality trade finish or are you happy to accept a less-than-perfect finish to save a few dollars? Poor-quality finishes will be on display for a long time for everybody to see, including when the property is sold, so to avoid disappointment, be realistic about your skills and expectations.
More: Search home builders in your area






